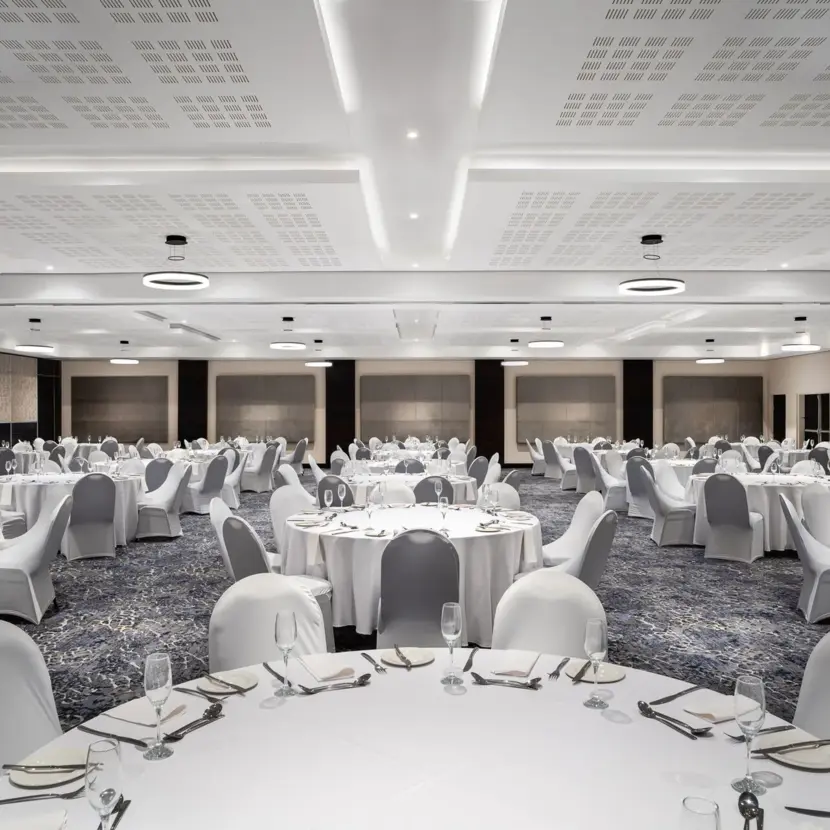Ideally Located Conferencing
Ocean-side conference and meeting venues with the best views in Umhlanga
Located 19km from the King Shaka International Airport in the heart of the blue chip corporate office environment in Umhlanga, this spectacular and new Premier precinct is situated high on Umhlanga Ridge, adjacent to the Busamed Private Hospital and the Umhlanga KZN Sharks Board. Access is via the new Cornubia off-ramp off the N2 from King Shaka Airport, and from Durban, the Gateway/Umhlanga off-ramp.
Conference Facilites
At Premier Splendid Inn Umhlanga
Conference delegates will enjoy a flexible fully sub-divisible conference centre. It has a magnificent open-air timber view deck with glass balustrade, allowing conference delegates to enjoy views of the surrounding Umhlanga precinct from the 10th floor. The new conference centre offers three conference rooms, configurable to one large capacity venue.
See the table at the bottom of this page for a detailed breakdown of the set-up options and capacities.

Overnight Accommodation
For out-of-town delegates
Conference delegates often need to stay overnight, and with 63 rooms to choose from, standard to delux, there is a room-type for all needs. All of our rooms are decorated tastefully and are spacious enough for you to kick back and enjoy your break in style. For business people on the go, we offer free WiFi throughout the hotel, as well as a laundry and dry cleaning service. There's no doubt that conference organisers visitng our hotel can expect excellent service standards, flawless event co-ordination and tailor-made packages to suit every need.

Included in the Standard Conference Package
The list below comes as standard, but any other requests can be arranged by the hotel
Arrival : tea, coffee, fruit juice, pastries
Mid-Morning Break : tea, coffee, fruit juice, pastries, fruit platter
Lunch : Buffet style, soft drinks
Afternoon Break : tea, coffee, fruit juice, soft drinks, pastries, fruit platter
Equipment : Stationery, overhead projector, screen, flipchart
Logisitcs : Air-conditioned room, on-site parking
| Dolor | U-Shape | School Room | Cinema/Theatre | Banquet | Cocktail | Boardroom | m2 |
|---|---|---|---|---|---|---|---|
| Venue A | 40 | 140 | 200 | 120 | 160 | - | 220 |
| Venue B | 40 | 140 | 200 | 120 | 160 | - | 220 |
| Venue A & B combined | 90 | 350 | 460 | 260 | 370 | - | 440 |
| Venue C | 40 | 140 | 200 | 120 | 160 | - | 700 |
| Boardroom | - | - | - | - | - | 8 | - |
| Restaurant | 50 | - | |||||



